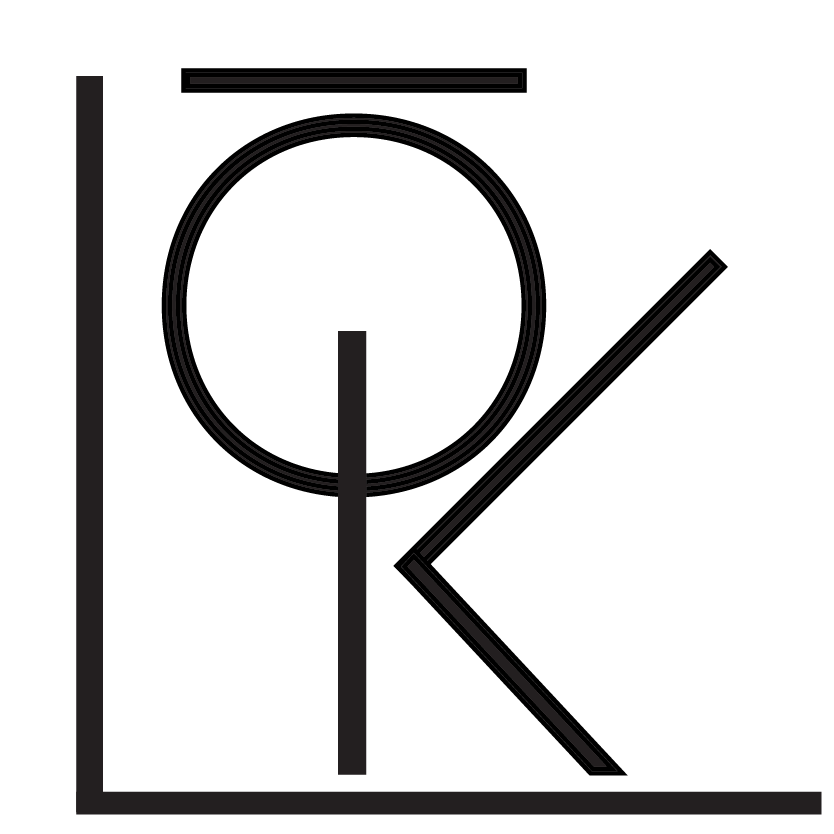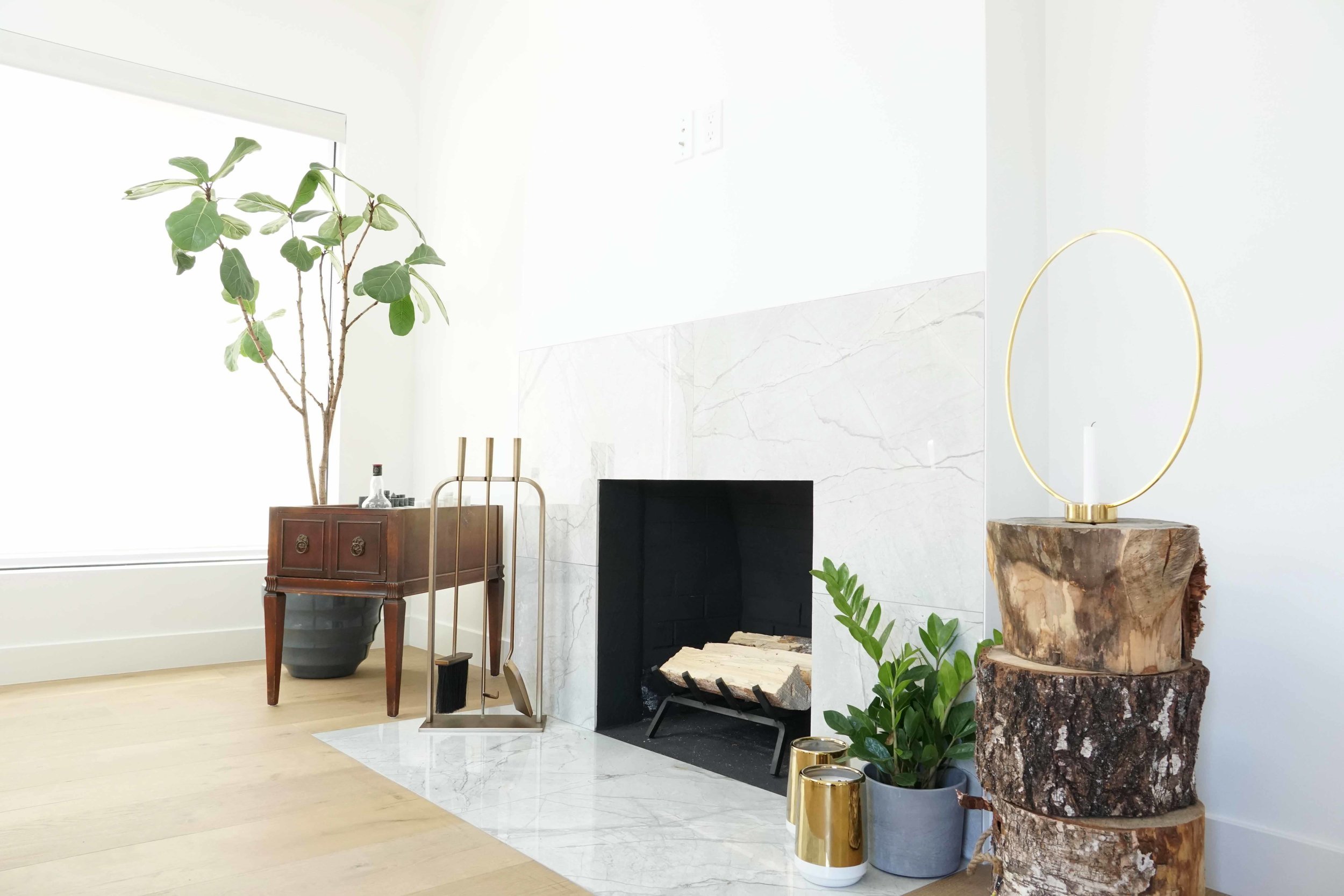MID CITY

MODERN TWO STORY SCANDI STYLE
A modern style, two-story home located in the Mid-City neighborhood of LA, just two minutes from the 10 freeway.
Inside you'll find 2800 square feet of a newly constructed open floor plan home perfect for shoots in need of a modern, relaxed aesthetic with Mid-century and Scandinavian accents. The total lot size is 5600 square feet.
Enjoy immense natural light, 10ft & 14ft high vaulted ceilings, a bright all-white and marble kitchen with hidden cabinet handles, a dining room with marble fireplace seating six, a chic living room with a sectional, pink powder room, and a peaceful master bedroom with a balcony, housing a king-sized & ensuite bathroom with double sinks, rain shower & spa bathtub, two guest rooms - one with a king-sized bed and the other with a queen-sized bed - full ensuite bathrooms, an empty office for hair/makeup and wide plank wood flooring throughout.
The back of the home has La Cantina no-show pocket doors that open up to a natural wood deck and outdoor lounge. The outdoor features a six person, custom made stainless steel hot tub surrounded by a Brazilian wood deck . The backyard is landscaped, with a grassy area, and native California grasses.FEATURES
10 Foot Ceilings in Kitchen & Living Room
14 Foot Vaulted Ceilings in Master bedroom & Dining Room
La Cantina “No-Show” Pocket Sliding Doors to Outdoor
Indoor/Outdoor Living Room
Bedroom Balcony
Fireplace
Stainless Hot Tub
4 BEDROOM
4 BATH
2800 SQ FT HOME
5500 SQ FT LOT






























