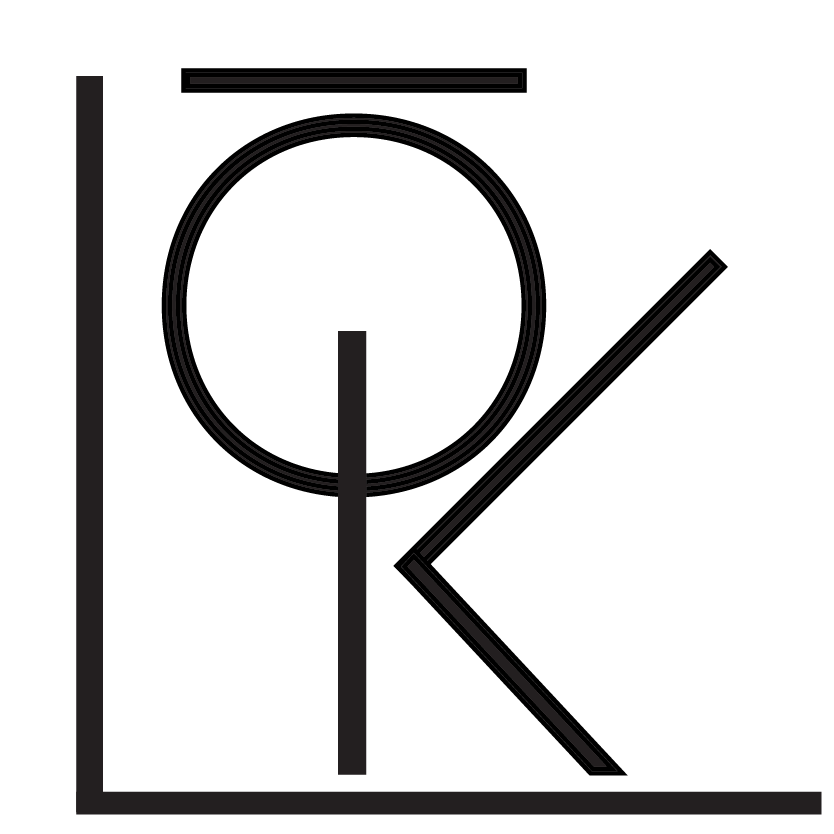
CULVER CITY

FULL PRODUCTION STUDIO WITH CYC, SHOOTING BAYS AND OFFICE SPACE
1 CYC
1 PRIVATE STUDIO
2 SHOOTING BAYS
2 CONFERENCE ROOMS
7500 SQ FT BUILDING
Located in the heart of Culver City’s Arts District, our 7500 sq. ft. studio space can be configured to accommodate all levels of production and can be booked as one multi-use space or as individual studios and shoot bays. The space includes two 1200 sq. ft. shoot bays (one with attached kitchenette), a private 2500 sq. ft. studio with kitchenette and private bathroom, a 2200 sq ft. open production office / conference room, a 1000 sq. ft. hair & makeup / wardrobe area with vanities stations, four private bathrooms, two convenient ground floor loading docks and twenty-three (23) private parking spaces in adjacent lot. The studio is outfitted with 400-amp power, high-speed internet, security access and full grip packages for daily rentals.
2 individual shooting bays 1200 sq. ft. ea. w/ roll up door street level loading access.
Single 2500 sq. ft. studio with private entrance, bathroom and kitchenette.
Bow-truss ceiling is 24’H with interior bay separating walls at 22’ x 14’.
Parking lot with 23 spaces, plus 10 hour metered street parking.
Wardrobe – Space to create temp wardrobe area.
HMU area – make-up area with lighted mirror (portable)
Cyc dimensions – 22’ x 14’ x 16’
Bow-truss ceilings, polished concrete floors, & skylights.
Street level - large conference room, reception, kitchen, WI-FI & Sonos.
5 restrooms (1 with a shower).
2 roll-up doors for easy loading/unloading.
Courier services available.
Full grip package, scissor lift, FOBA camera stand, steamers, and wardrobe racks for daily rental.
Culver City Arts District- walk to cafes and shops down the block.
Close to HBO, Amazon, Apple, Sony Studios, and the Platform.
10 Fwy accessibility, right off Jefferson/La Cienega & National/Washington Metro Line.
Furniture can be carefully moved around within the building to accommodate any production.
Wheelchair accessible.
NOTE
Cyc dimensions – 22’ x 14’ x 16’
2 individual shooting bays 1200 sq. ft
Parking lot with 23 spaces
2 roll-up doors for easy loading/unloading
Bow-truss ceiling is 24’H with interior bay separating walls at 22’ x 14’.
Area for HMU, bathroom with shower
OFF KILTER LOCATIONS EXCLUSIVE PROPERTY
New to Market | Fresh Property
FULL GRIP PACKAGES AVAILABLE



































